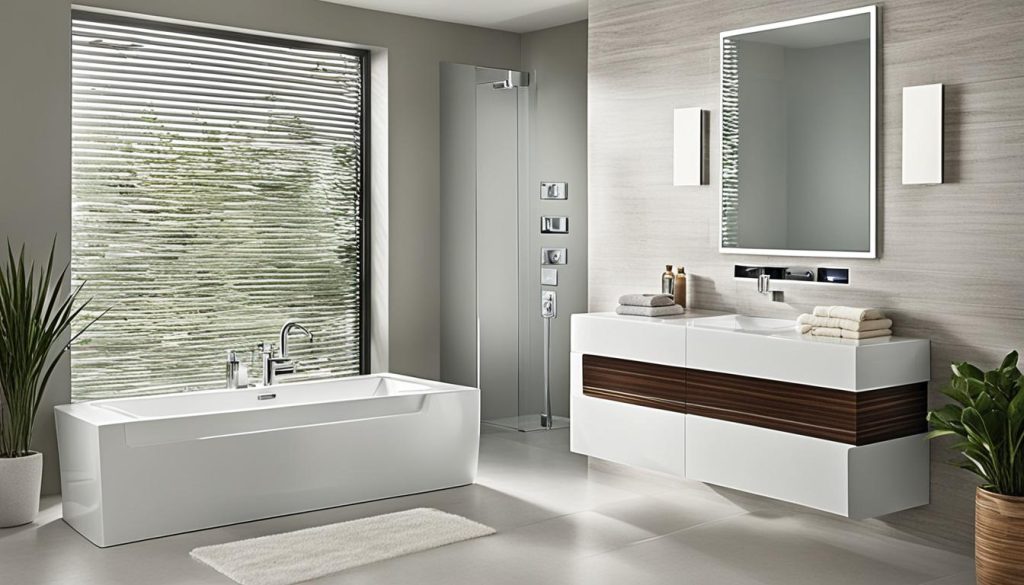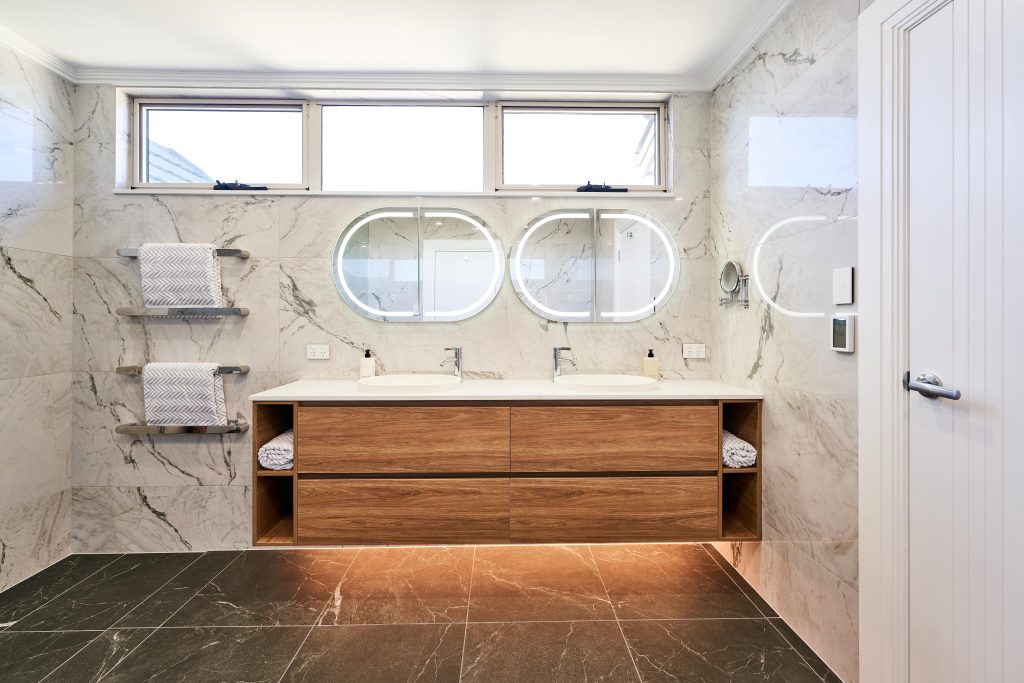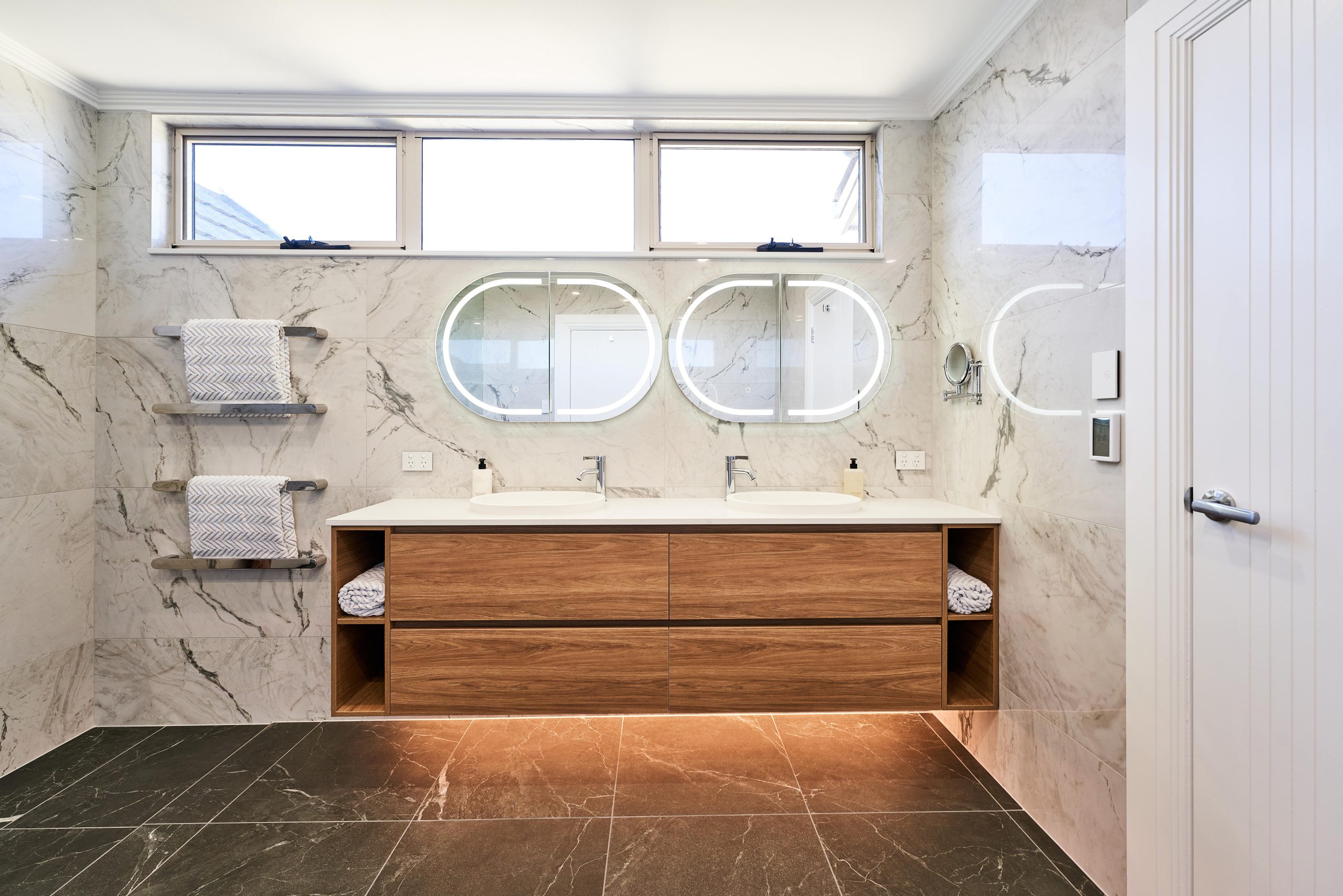We once visited a compact Adelaide terrace where a clever choice of fittings changed the whole feel of the bathroom. The homeowners wanted a fresh look and more storage without losing floor space. We guided them through the trade-offs and found a solution that matched their lifestyle and budget.
In this short guide we explain how the choice between a floating option and a fixed unit shapes your bathroom design, day-to-day use and long-term value. We outline where each approach shines so you can see the right vanity for your home.
We cover key issues such as the look, available space, storage and how the floor and wall interplay affects cleaning and accessibility. With over 25 years of experience in Bathroom Renovations Adelaide, we show how our end-to-end process streamlines decisions and ensures the chosen piece integrates with tiles, fixtures and waterproofing.
Key Takeaways
- Weigh look against storage to find the best fit for your layout.
- Space and floor access affect cleaning and accessibility.
- Styles influence resale appeal and everyday comfort.
- Our Adelaide experience helps turn ideas into a practical plan.
- Installation, cost and maintenance vary—choose for long-term value.

Bathroom renovations in Adelaide: setting the scene for the right vanity choice
Adelaide homes show us a wide range of bathrooms, from narrow ensuites to generous family rooms, and each needs a tailored approach.
We manage design to installation so disruption is minimal. Our process starts with a measure-up and 3D design review. This helps with choosing right for the layout, sizes and storage space you need.
We advise on basins and tapware that suit the style and help contain water. We also consider floor finishes, ventilation and lighting so the room stays clean and dry.
- Heritage cottages: narrow bathrooms need compact solutions to make small rooms feel open.
- Modern apartments: optimise space with fitted storage and coordinated design.
- Family bathrooms: prioritise durable surfaces and larger storage space.
| Layout | Typical size | Recommended approach | Key benefit |
|---|---|---|---|
| Ensuite | 2–4 m² | Compact vanities, shallow basins | Frees floor area, makes room look larger |
| Main bathroom | 5–8 m² | Wider units, matched basins | Maximises storage space and comfort |
| Powder room | 1–2 m² | Wall basin or slim benchtop | Efficient use of tight space |
We back our work with a 10-year workmanship warranty. Call 0414641241 or visit packagedealbathrooms.com.au to discuss your choice and next steps.
Floating Vanity vs Built-In Cabinet: key differences at a glance
When comparing wall-mounted and floor-sitting units, the choices you make shape how the room looks and works.
What we mean by wall-mounted and floor-sitting units
Wall-hung vanities are fixed to the wall and reveal the space underneath. They free floor area and create a lighter visual profile.
Floor-sitting storage sits on the floor as a continuous storage block. These units give plenty storage and read like furniture in the room.
Key advantages of wall-hung options
- Space and cleaning: the space underneath allows easier mopping and a more open sightline.
- Modern look: wall-hung vanities suit contemporary bathroom design and make small rooms feel larger.
Key advantages of floor-based storage
- Storage: plenty storage space for towels, hampers and hidden power points.
- Versatility: freestanding vanity and freestanding vanities offer varied depths and internal layouts for better organisation.
| Feature | Wall-mounted | Floor-sitting |
|---|---|---|
| Visual effect | Opens the room | Anchors the room |
| Storage | Efficient drawers, less volume | Plenty storage, larger volume |
| Cleaning & plumbing | Easy floor access; requires strong wall and plumbing planning | Simple installation; larger floor footprint |
Disadvantages are honest: wall-mounted units can reduce internal volume if not detailed, while floor-sitting units use more floor space.
We help compare types on-site so your selected bathroom vanity is practical, durable and covered by our 10-year workmanship warranty.

Space and storage: making small bathrooms feel larger or maximising capacity
Making the most of limited floor area starts with a clear design for storage and circulation. Our Adelaide team designs solutions that maximise capacity without crowding, delivering tailored storage and streamlined installations with minimal disruption.
Small bathrooms and ensuites
We help make small rooms look larger by revealing floor space and keeping sightlines clear. A wall-mounted basin and shallow drawers create usable storage space while keeping the floor visible for easier cleaning.
Family bathrooms
When you need extra storage, we balance plenty storage space with circulation. We specify durable vanities, internal organisers and power nooks so the room copes with daily use and stays tidy.
Powder rooms
For compact sizes we match narrow-depth basins and clever tap placement. This preserves comfortable access while giving enough storage for essentials.
- Storage strategies: shallow drawers, mirrored cabinets, and internal organisers prevent less storage space pitfalls.
- Base details: choose kickboard or shadowline finishes that avoid trapping moisture or dust.
- Tiling and layout: grout lines oriented to extend the room visually and keep bench areas uncluttered.
| Room type | Key approach | Main benefit |
|---|---|---|
| Ensuite | Wall-mounted basin, shallow drawers | Makes small room look larger; easier cleaning |
| Family bathroom | Deeper drawers, internal organisers, durable surfaces | Plenty storage space; durable for daily use |
| Powder room | Narrow-depth basin, smart tap placement | Comfortable access in tight sizes |
Our Adelaide team tailors each plan to who uses the room—kids, guests or adults—and backs installations with a 10-year workmanship warranty.
Style and design considerations: the look, lines, and sizes that suit your home
Proportion and finish decide whether a vanity reads as furniture or a pared-back fixture. We coordinate selections so your vanity, tiles, baths and fixtures feel cohesive and durable, backed by our 10-year workmanship warranty.

Modern or classic approaches
Wall-hung vanities favour crisp lines and negative space, which suit contemporary style. They slim visual bulk and help make a small room feel lighter.
Freestanding vanities can act like furniture in traditional homes and create a strong focal point while still offering practical storage.
Tying materials, basins and layout together
- Match benchtops, basins and tapware to shower and baths finishes for a consistent palette.
- Choose timber grains, matte laminates or stone tops to carry a material story across the room.
- Decide between integrated basins or vessel bowls based on splash control and maintenance.
- Plan clearances to door swings, shower screens and the toilet to keep the floor effective and ergonomic.
| Feature | Wall-hung | Freestanding |
|---|---|---|
| Look | Light, modern | Furniture-like, classic |
| Storage | Efficient drawers | Deeper cupboards |
| Best for | Small spaces, clean sightlines | Traditional bathrooms, statement pieces |
Cleaning and maintenance: everyday practicality on the floor and wall
Everyday cleaning habits shape how a bathroom performs long after installation. We specify low‑maintenance finishes and install with care to reduce cleaning time and improve longevity. Our work is backed by a 10‑year workmanship warranty and a customer‑first approach.
Keeping it clean: mopping clear floor space vs caring for a cabinet base
We explain how a wall‑hung unit makes mopping the floor faster and reduces dust traps. That open area saves minutes each week and keeps the space looking tidy.
- Base care: seal edges, check kickboards and prevent water pooling at toe levels.
- Finishes: choose wipeable surfaces and stain‑resistant grout to cut cleaning time.
- Wall protection: splashbacks, sealants and correct silicone stop moisture creeping behind units.
- Hardware: corrosion‑resistant hinges and runners suit humid bathrooms and keep drawers sliding.
- Storage layout: organised drawers keep benchtops clear and make surface wipes quick.
| Cleaning task | Wall-mounted option | Floor-sitting option |
|---|---|---|
| Mopping | Fast; floor access clear | Requires moving items and cleaning around plinth |
| Seal checks | Easy access to trap and seals | Check kickboard edges and toe level |
| Material care | Wipeable laminates and stone | Protect timber veneers and seal joins |
We also recommend appropriate cleaners for each material and ensure adequate ventilation to limit condensation around the vanity and adjacent walls.
Plumbing and installation: what to know before choosing in Adelaide
We start every job with a site check that confirms wall strength, pipe routes and the exact vanity size required.
Wall structure and support
We assess the wall and studs to fix wall-hung vanities safely. Often we reinforce framing or add mounting plates during demolition.
Key benefit: secure fixings that protect finishes and keep loads off tiles and plaster.
Retrofits and relocations
We map plumbing and waste positions to suit chosen sizes and types, keeping traps accessible while maximising internal storage.
- We evaluate rerouting in walls or in the floor and balance effort with design and cost.
- GPOs get planned inside drawers or side cupboards for shavers and hair tools, fully compliant.
- We sequence works—demolition, rough‑in plumbing and electrical, sheeting, waterproofing, tiling, then install—to keep timelines tight.
- Floor penetrations are minimised and sealed to protect waterproofing integrity.
| Task | Our approach | Benefit |
|---|---|---|
| Fixing | Check wall studs and add mounting plates | Strong, durable support |
| Plumbing layout | Map waste and traps for chosen vanity | Maximised drawer space and service access |
| Finishes | Coordinate stone/top cut-outs with trades | Accurate fit of basins and mixers |
We manage carpentry, plumbing, electrical and waterproofing with efficient timelines. Our workmanship is guaranteed for 10 years and we keep you informed of any onsite constraints and solutions.
Cost, value, and renovation timelines with Package Deal Bathrooms
Costs for a bathroom refresh vary widely, so we focus on choices that deliver the best return for daily life.
We show how budget, size and selected designs affect both upfront cost and long‑term value. Our aim is to balance a practical bathroom vanity that suits your needs and resale expectations.
Budget and value: comparing sizes, designs, and storage configurations
We compare budget drivers such as vanity size, top materials and fittings.
- We weigh the advantages and disadvantages of storage space layouts: deep drawers, internal organisers and tall units.
- We price a freestanding vanity versus wall-hung vanities, including any wall reinforcement or plumbing work needed.
- A bathroom vanity with integrated basins can cut cleaning time and lower maintenance costs.
- We plan for those who need extra storage while keeping clear access to showers and baths.
Efficient, tailored installation: minimal disruption and 10-year workmanship warranty
We schedule plumbing, electrical and stone lead times to keep the project on track.
| Stage | Typical days | Benefit |
|---|---|---|
| Demolition & rough‑in | 2–5 | Clear site for accurate plumbing and wall works |
| Tiling & finishes | 3–7 | Coordinated timings reduce rework |
| Install vanities & basins | 1–3 | Final fit, seal and commissioning with minimal downtime |
We protect the floor with dust control and staged works. Our team communicates each milestone so you know what will be delivered and when.
Call 0414641241 or visit packagedealbathrooms.com.au to plan a tailored renovation that balances style, storage and value. We back our work with a 10-year workmanship warranty.
Conclusion
Finally, the right mix of storage, cleaning access and look gives your bathroom lasting value.
We recap the main advantages and disadvantages so you can choose with confidence. A wall-mounted option opens floor space and gives easy cleaning under the unit, while built-in units deliver plenty storage space for towels and supplies.
Slimline units can mean less storage; we mitigate this with smart organisers and tailored bathroom vanities layouts. Freestanding pieces add character, and freestanding vanities suit traditional rooms where a furniture look works best.
We design, supply and install end-to-end, coordinating trades and tile, bath and shower details. Book a consult and let us help with choosing right for your Adelaide home. Call 0414641241 or visit packagedealbathrooms.com.au — our workmanship is guaranteed for 10 years.
FAQ
What is the difference between wall-hung and built-in bathroom furniture?
Wall-hung units are fixed to the wall so floor space remains visible beneath them, creating a lighter, airier look and easier floor cleaning. Built-in cabinets sit on the floor, offering deeper, more flexible storage and a continuous base that can integrate with plinths and kickboards for a seamless, custom appearance.
Which solution provides the most storage for a family bathroom?
Floor-mounted cabinets generally deliver greater capacity, with multiple drawers and adjustable shelving to store toiletries, linen and cleaning supplies. For growing families, we often choose robust cabinets with soft-close drawers and full-height storage to maximise organisation.
Are wall-hung units harder to install in older homes in Adelaide?
They can require stronger wall framing or reinforced stud work to support the weight, and sometimes relocation of waste and water lines. We assess wall structure and plumbing first; where reinforcement is needed, we coordinate carpentry and plumbing to ensure a safe, compliant installation.
How do cleaning and maintenance compare between the two types?
Wall-hung pieces make mopping and vacuuming easier because there’s clear floor access. Floor-based cabinets can trap dust along the base and require cleaning around skirting, but they often use thicker, more durable finishes and are easier to protect from knocks and water at floor level.
Can we retrofit a wall-hung unit where a built-in cabinet currently sits?
In many cases yes, but it depends on waste outlet position, water supply routing and the wall’s load-bearing capacity. We typically survey the space to determine if waste relocation or wall reinforcement is required and provide options that minimise disruption.
Do wall-hung options limit basin and tap choices?
Not necessarily. Both types accept a wide range of basins and mixers. Wall-hung units pair well with slimline or integrated basins, while floor cabinets can support larger benchtops and under-mount basins. We advise matching basin depth to storage needs and plumbing locations.
Which choice offers better long-term value for resale in Adelaide?
Value depends on execution and market preferences. Well-designed wall-hung installations can signal modern, high-end finishes and make small spaces feel larger, appealing to buyers. Quality floor cabinets that offer practical storage and durable surfaces also attract families. We recommend choosing finishes and storage configurations that suit local buyers and your lifestyle.
How does cost compare between wall-hung and floor cabinets?
Wall-hung solutions can cost more due to additional structural work, specialised fittings and potential plumbing relocations. Floor cabinets are often less expensive to install but may require custom joinery for an integrated look. We provide clear quotes showing supply, labour and any reinforcement or plumbing work.
Are there warranty or workmanship considerations we should know?
Yes. Check that installation includes a workmanship warranty and that cabinetry and hardware have manufacturer guarantees. We offer tailored installation packages with a 10-year workmanship warranty and clear coverage for fixtures, finishes and structural work performed during the renovation.
Can we mix styles—use a wall-hung unit in one bathroom and a floor cabinet in another?
Absolutely. Mixing solutions lets us match each room’s function and size—wall-hung for powder rooms and small ensuites, floor cabinets for family bathrooms that need more storage. That approach keeps a cohesive design while meeting practical needs across the house.
What should we consider when choosing benchtops and finishes to match our unit?
Consider durability, water resistance and maintenance. Engineered stone and laminate perform well for benchtops. Match finishes to taps, shower hardware and tiles for design continuity. We help select surfaces that balance look, lifespan and budget for cohesive, low-maintenance outcomes.

